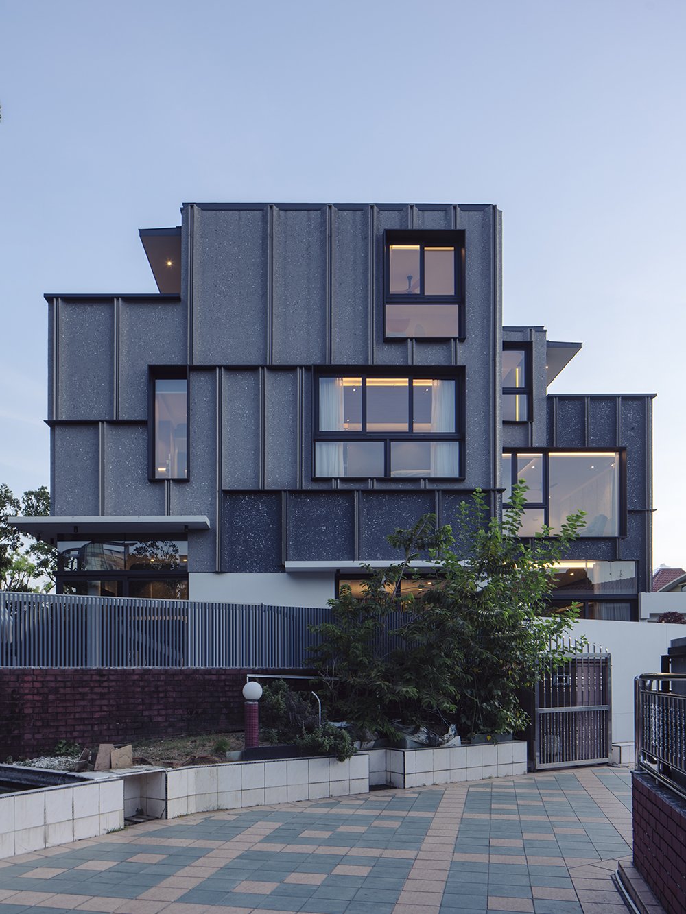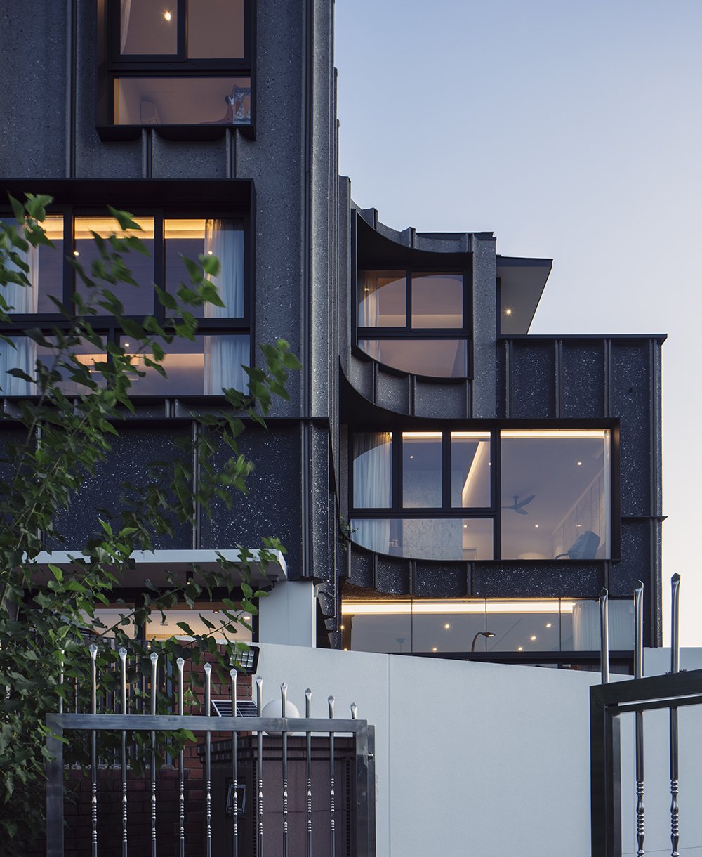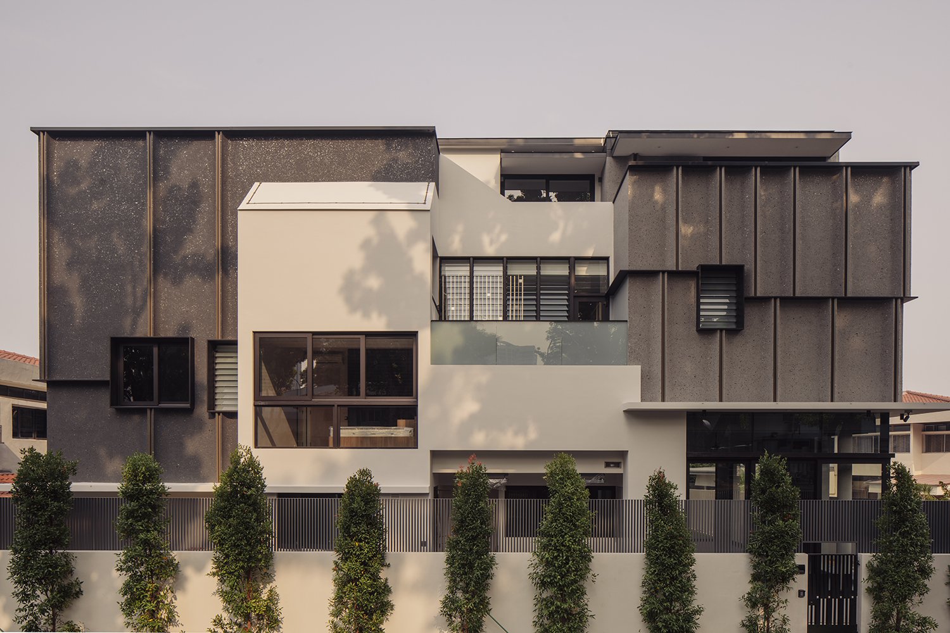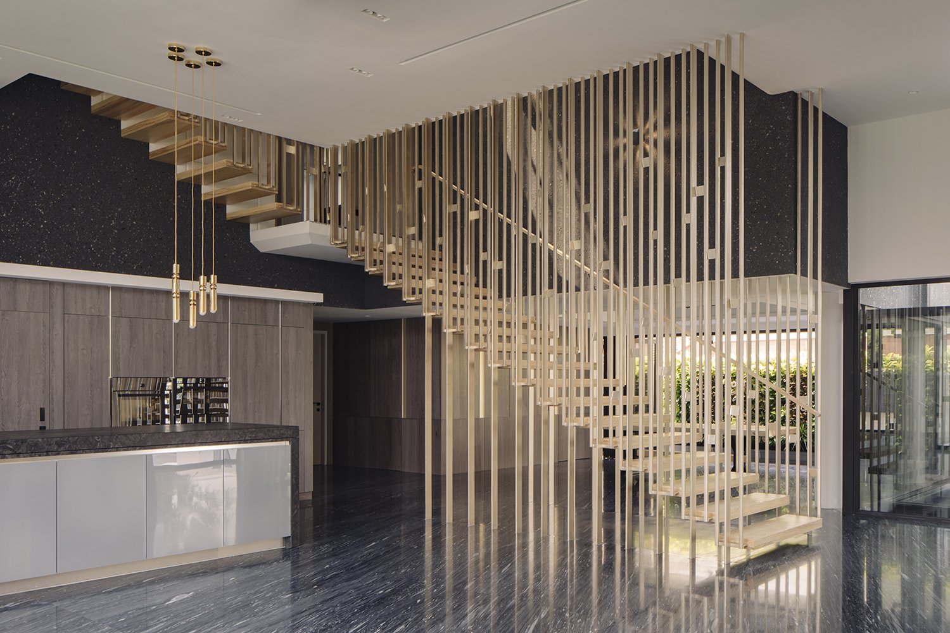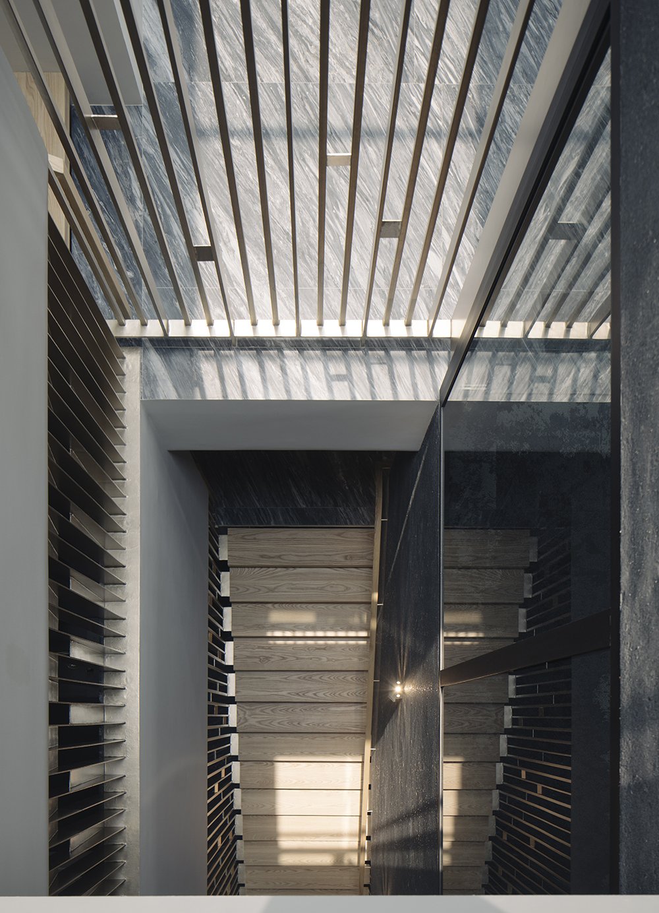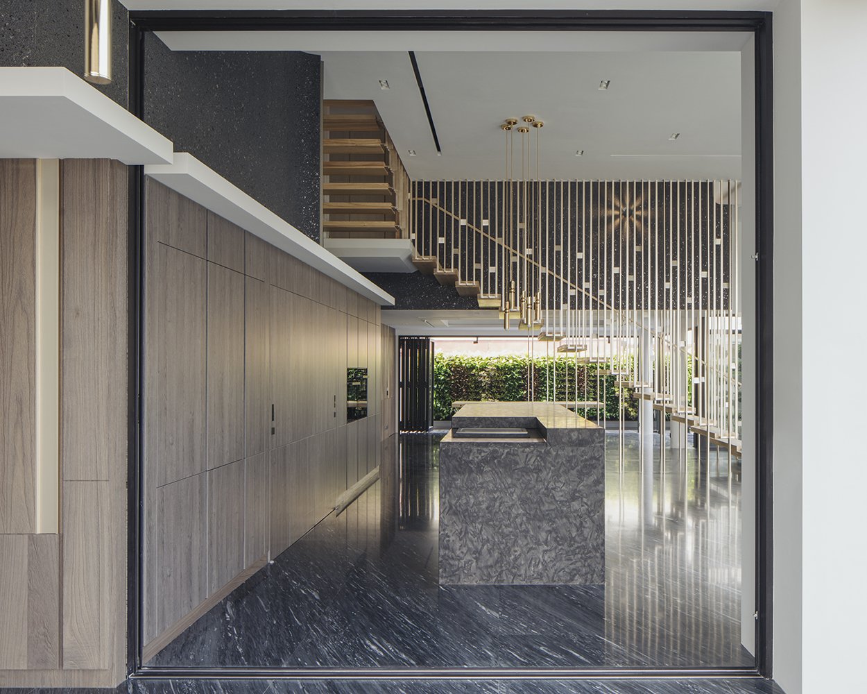Tropical Chimney House II
Tropical Chimney House is designed for a family of 3 generations under one roof and a still growing brood of little grandchildren. Many pockets of communal spaces are interspersed throughout the 5 floors - giving each little family their own space but also allowing familial opportunities at every turn. Each communal space opens out to greenery or water features. Together with a naturally ventilated skylight, the entire house is bright even in the centre of the bungalow.

